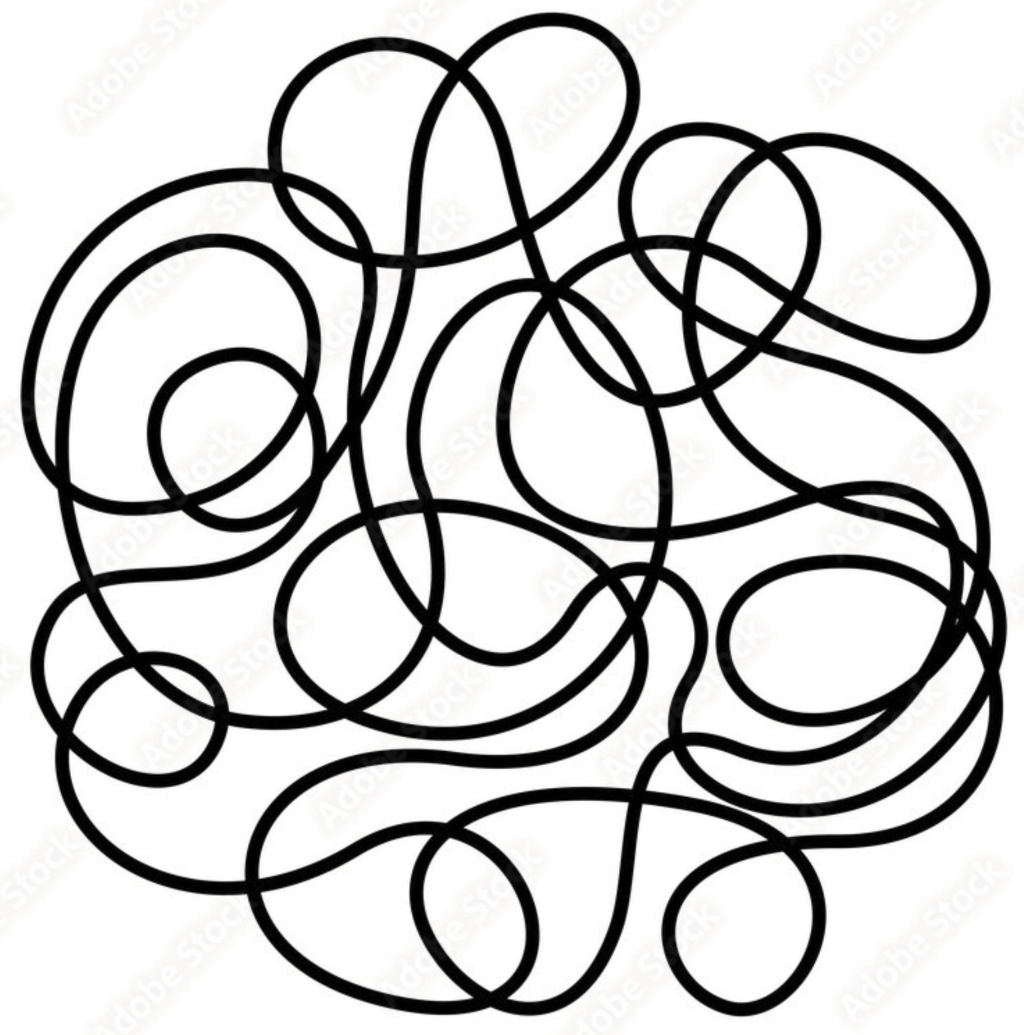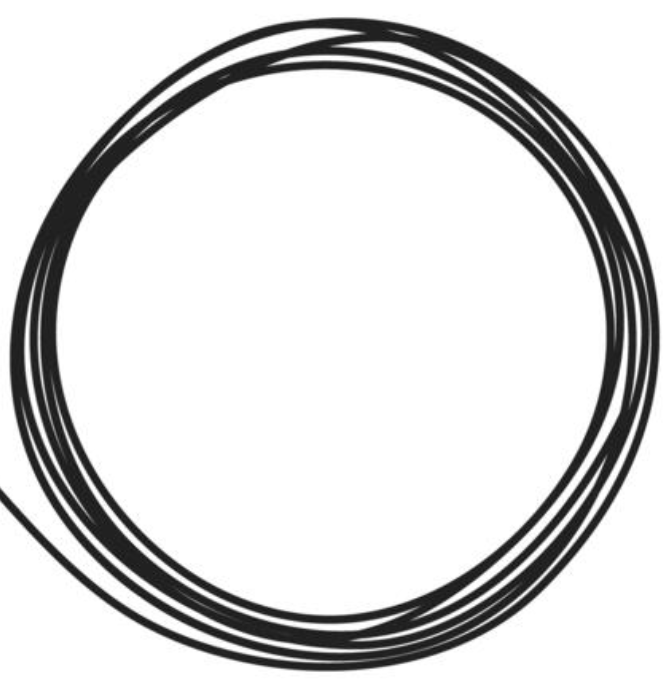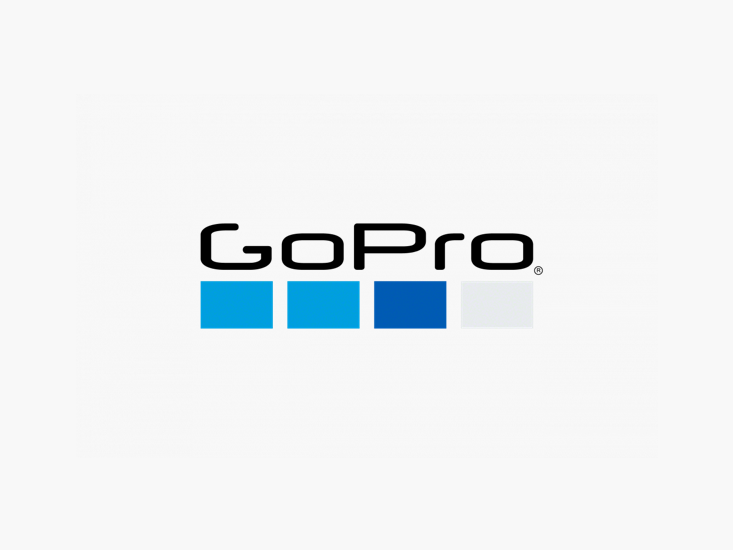Product-wise, my primary mission in post-sales is to suppress the soft costs that negatively impact the business scalability of Aurora's customers—from a value proposition perspective that translates into reducing the turnaround time from 6 months to 1 week for solar engineers and installers across their post-sales journey.
Problem
Fire pathways and setbacks are among the most impactful and least understood aspects of designing and selling a solar project.
These pathways allow firefighters to access the roof for fire fighting, smoke ventilation, and emergency rescue operations.
There are tens of thousands of Authority Having Jurisdictions (AHJs) across the US responsible for adopting and enforcing building codes in their respective jurisdictions. Fire pathway requirements are typically outlined in their adopted fire code or residential code version. Jurisdictions can write and enforce their own building codes, but typically AHJs adopt or make amendments to a version of the model codes from the International Code Council (ICC).
Incremental solution (phase 1)
In collaboration with the Cad design and engineering team, we’ve built a new set of tools in Aurora’s Design Mode to provide AHJ and roof coverage information and allow users to draw pathways within Aurora Cad (as opposed to import a solar design into another tool to draw them from there). This functionality allows solar designers to accelerate their workflows granting accuracy while designing a permit-ready system ready to submit to the jurisdiction that each project belongs for installation approval.
These new fire pathways are also included in the DXF file downloaded from Aurora to enable post-sales designers and engineers to import the outlined fire pathways and setbacks into AutoCAD. Hence, they speed-up up the workflow of drawing them manually in AutoCAD.
Incremental solution (phase 2)
AHJ database cloud integration for automated permitting-ready plan sets
Reduce AHJ revision requests by leveraging Aurora’s continuously maintained AHJ database to enable customers to avoid time-consuming manual data entry on heavy excel docs that are constantly outdated. Instead, Aurora’s software will identify the project’s AHJ and its prerequisites for approval agreement on every plan set.
Incremental solution (phase 3)
Line diagrams doc as a 1 of 5 plan set is introduced within Plan Set Mode as a new capability of Aurora Cad to keep incrementing accuracy and time efficiency for permitting engineer's workflows.
This electrical system historically allowed users to generate interconnections from PV solar on the homeowner's roofs to the electrical grid. Still, it wasn't helpful for customers because by the time users imported that doc into AutoCAD, the diagram lost accuracy, and permitting engineers had to draw them from scratch in a new environment.
This incremental solution aims to enable those multiple steps in one tool by auto-generating line diagrams as a permit-ready doc available to be downloaded in PDF and printed directly from Aurora's Cad environment.


